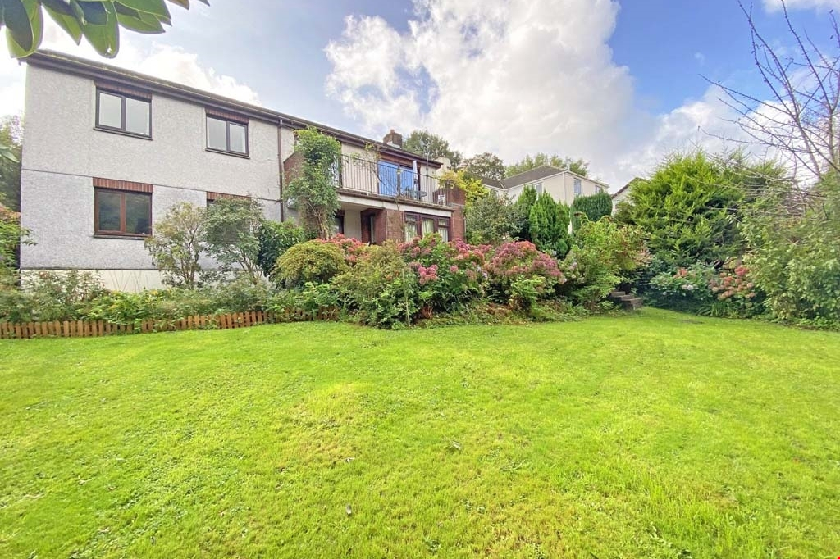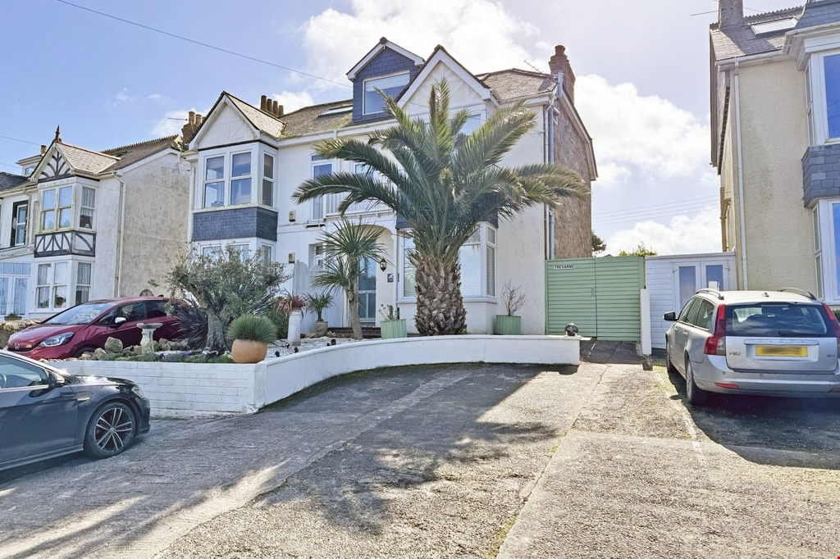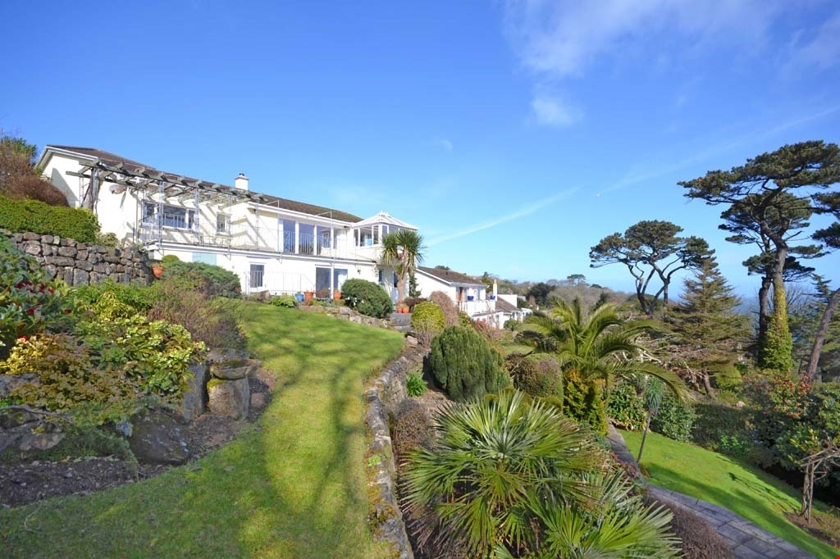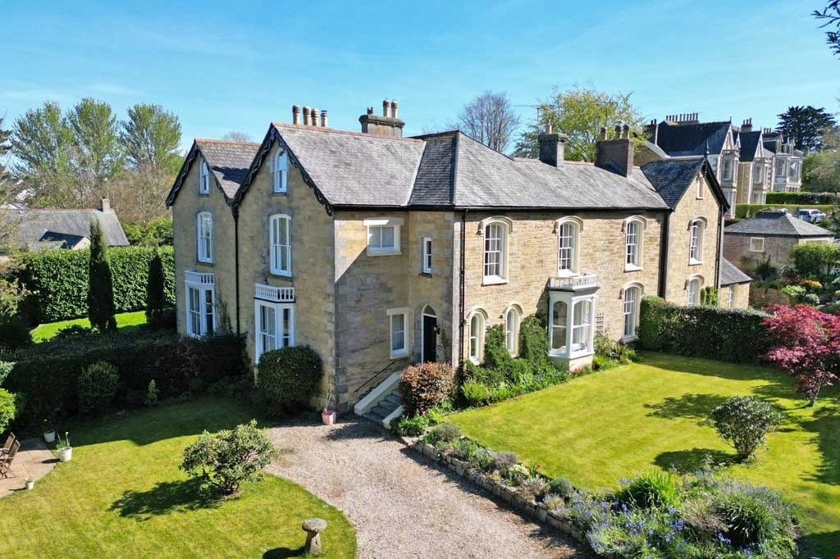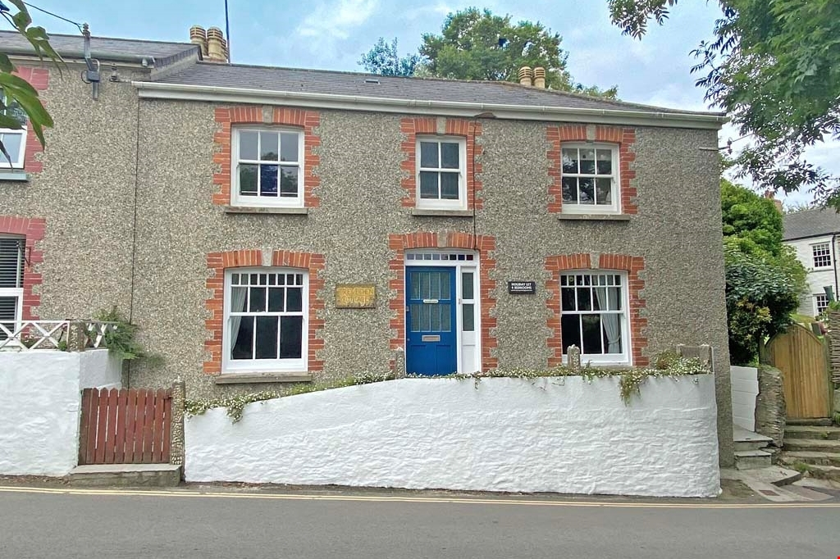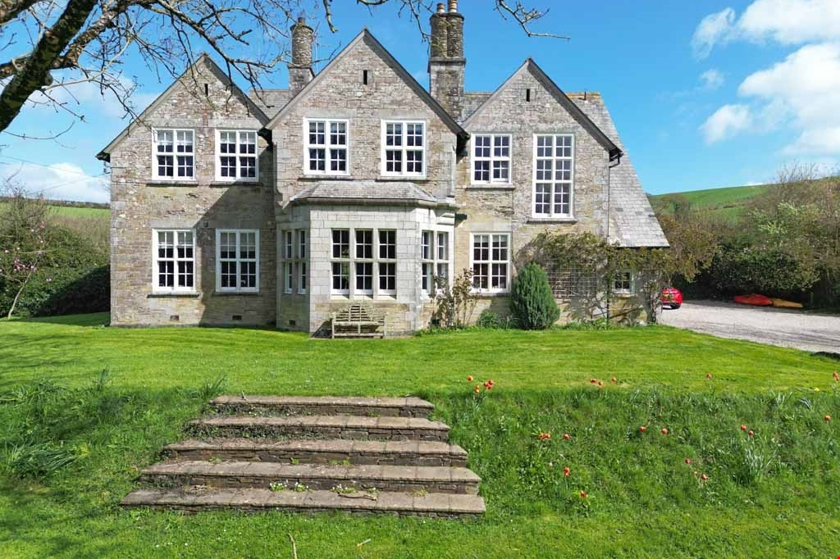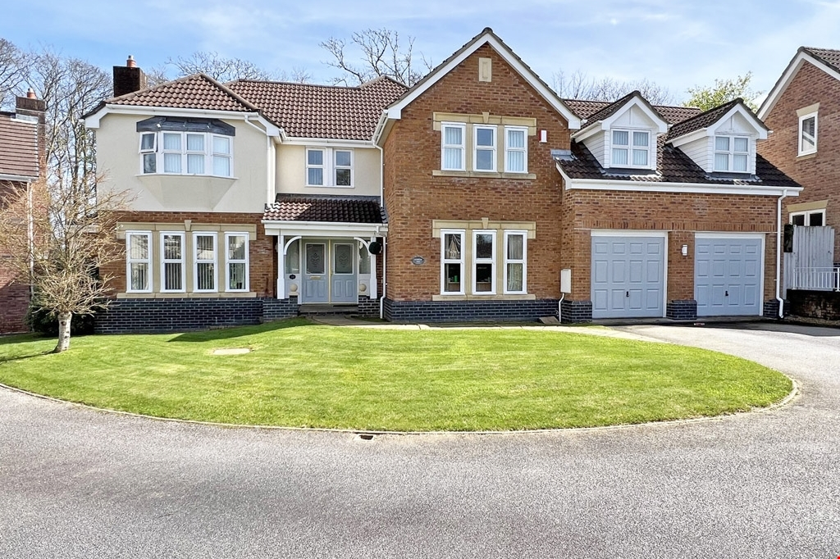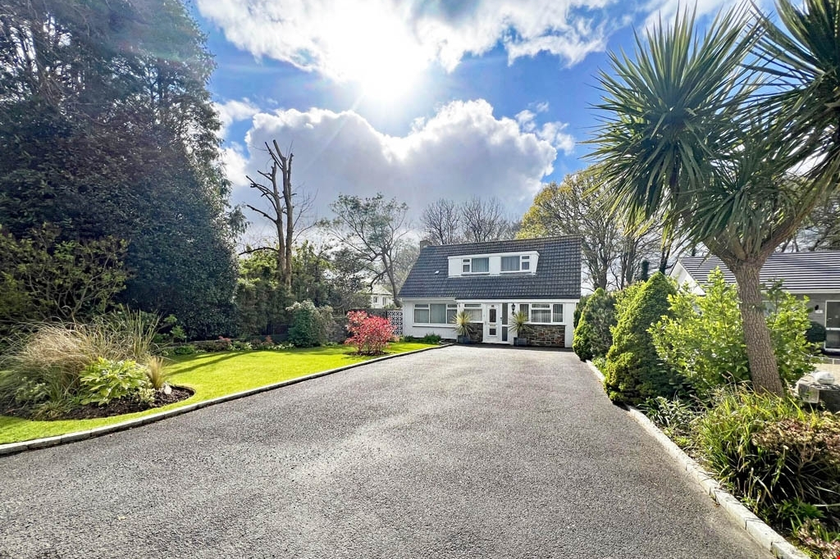Your next chapter starts here
About us
We believe Cornwall is a very special place and to own a property here is to possess something worth far more than bricks and mortar. Let our local knowledge, extensive experience and unparalleled connections open doors for you.

